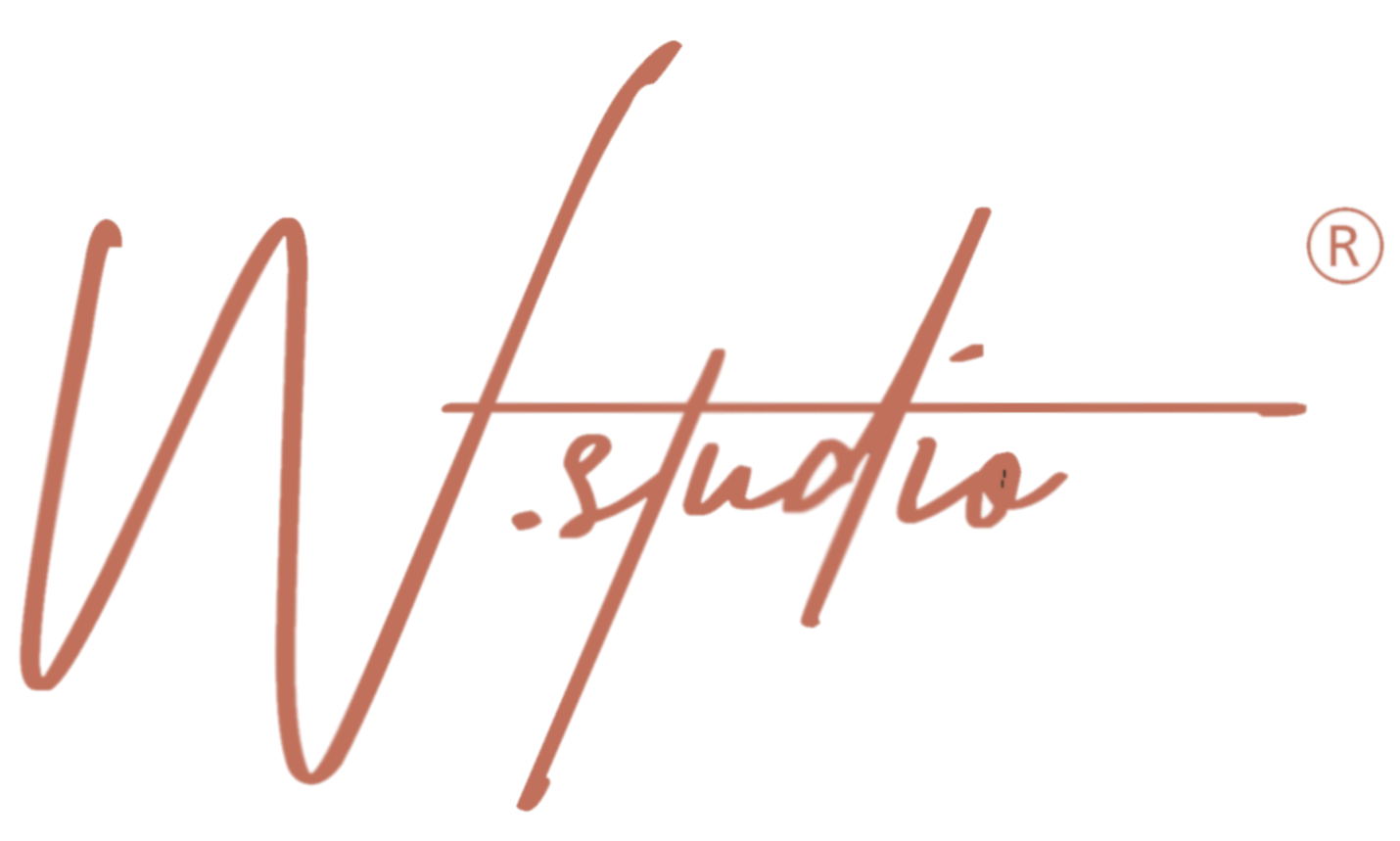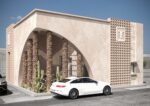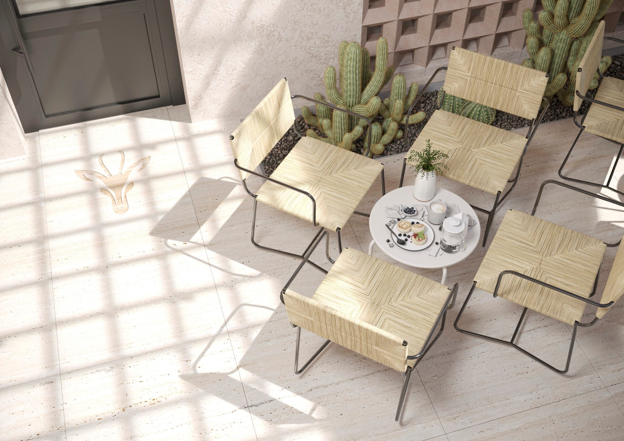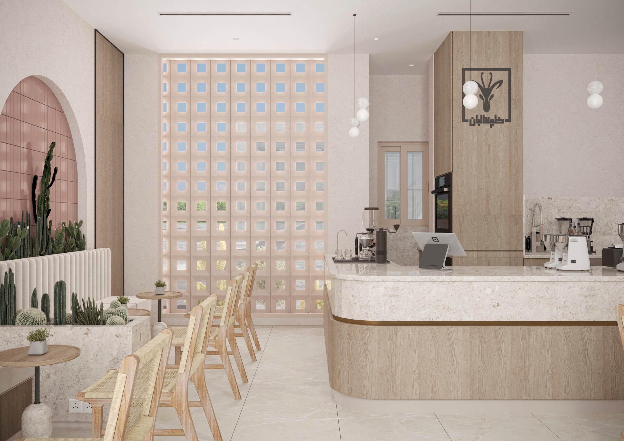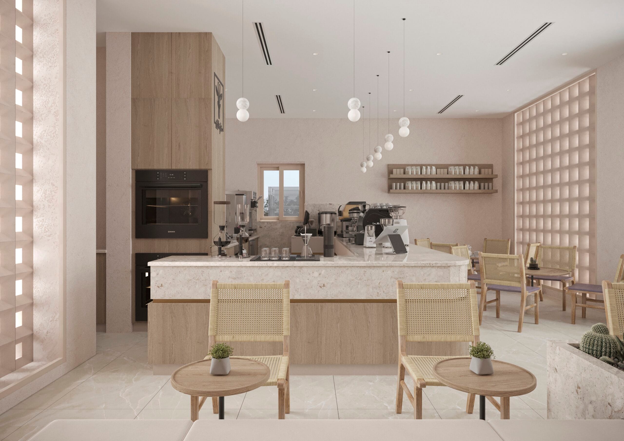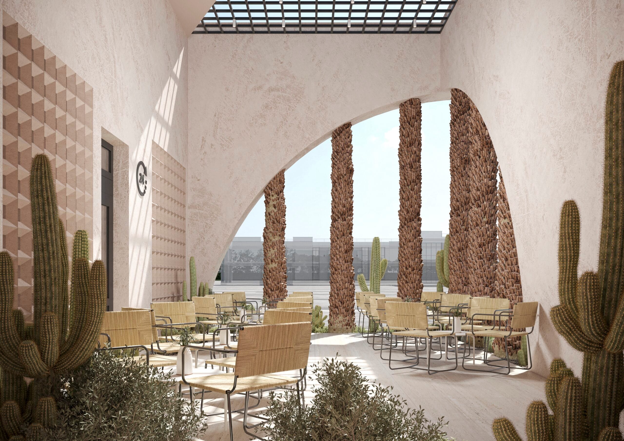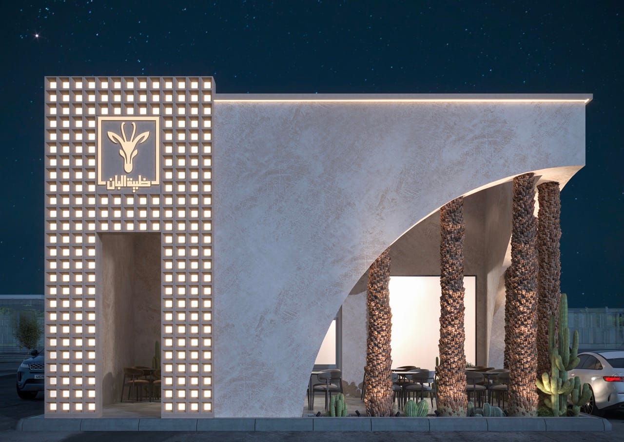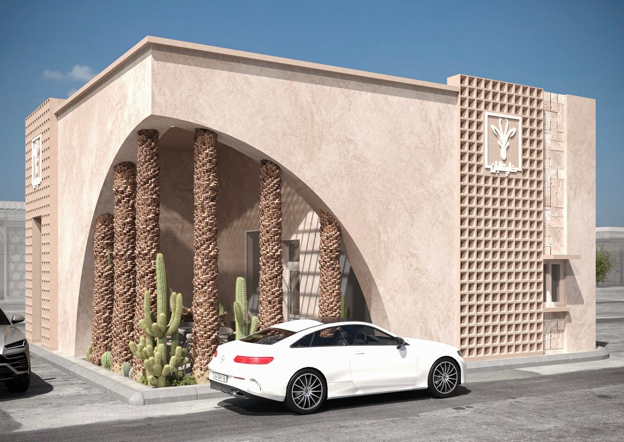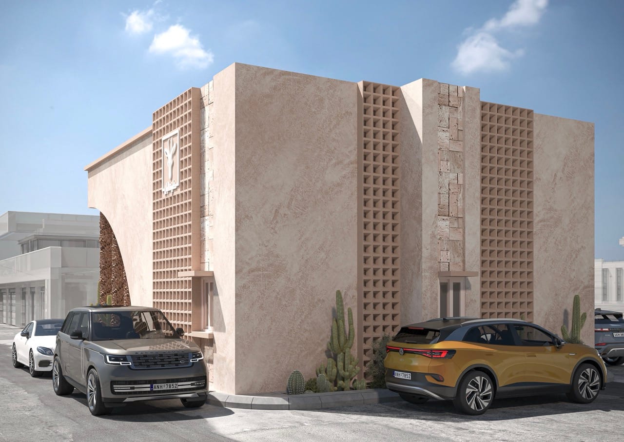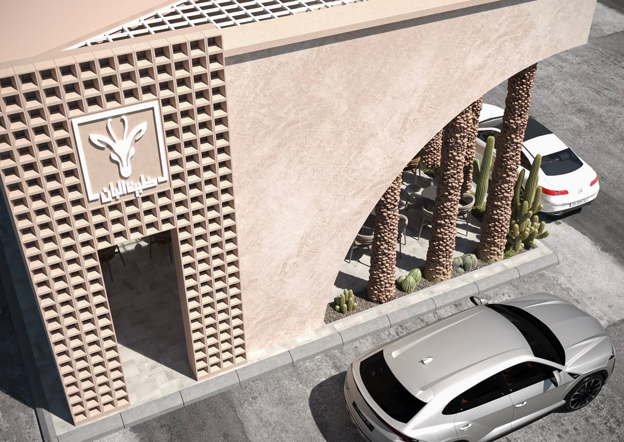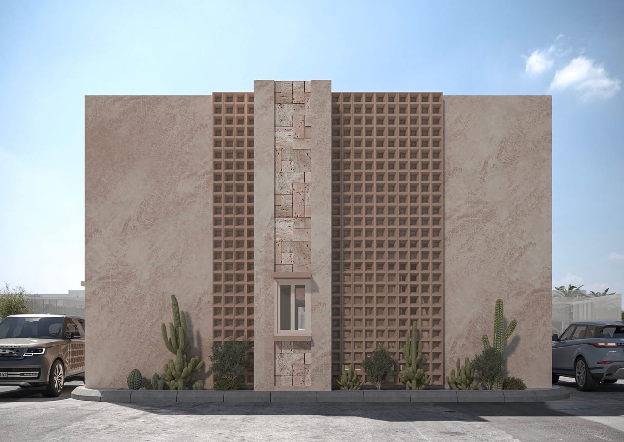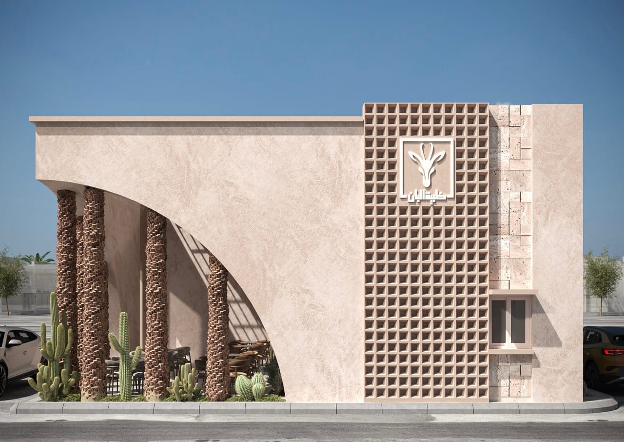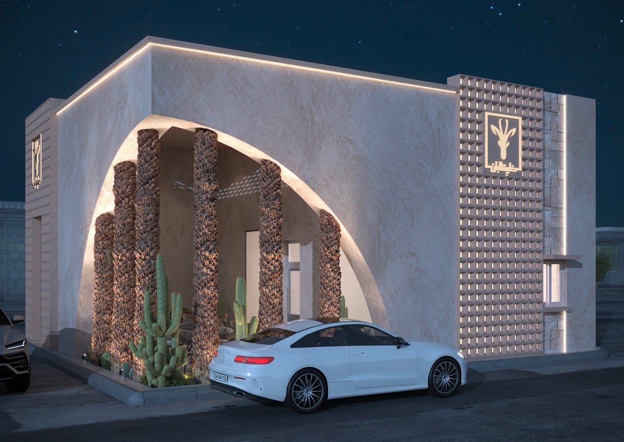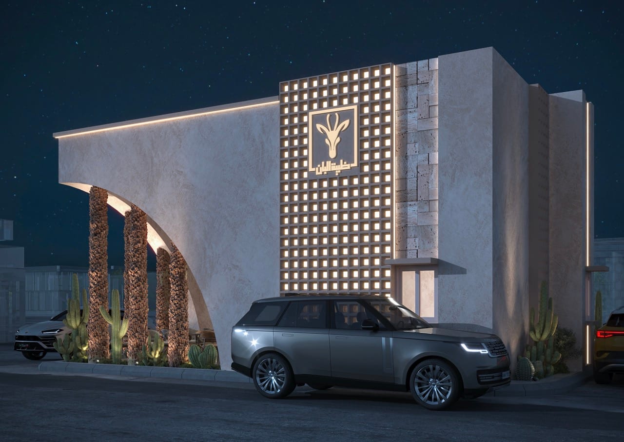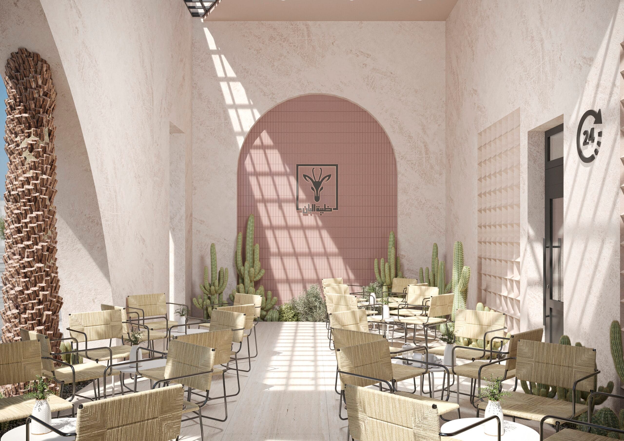ABOUT THE PROJECT
The Alban project blends contemporary architecture with organic textures, featuring an exterior defined by a sweeping beige arch, geometric brick patterns, and a striking goat-head logo that nods to cultural heritage.
Type of Service
FIT-OUT || DESIGN
Project Type
Commercial
Scope of Work
Exterior || Interior
LOCATION
KSA
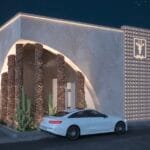
How is your
visual identity?
Inside, a serene café space unfolds with soft pink walls, arched tile accents, and abundant natural light filtering through latticed windows, creating a calming ambiance. Woven rattan chairs, marble countertops, and clusters of cacti add tactile contrast to the sleek, minimalist design, while a state-of-the-art coffee bar equipped with stainless steel appliances anchors the social hub. Every detail—from the muted color palette to the strategic placement of greenery—harmonizes functionality with aesthetic refinement, offering a tranquil retreat for relaxation and connection.
