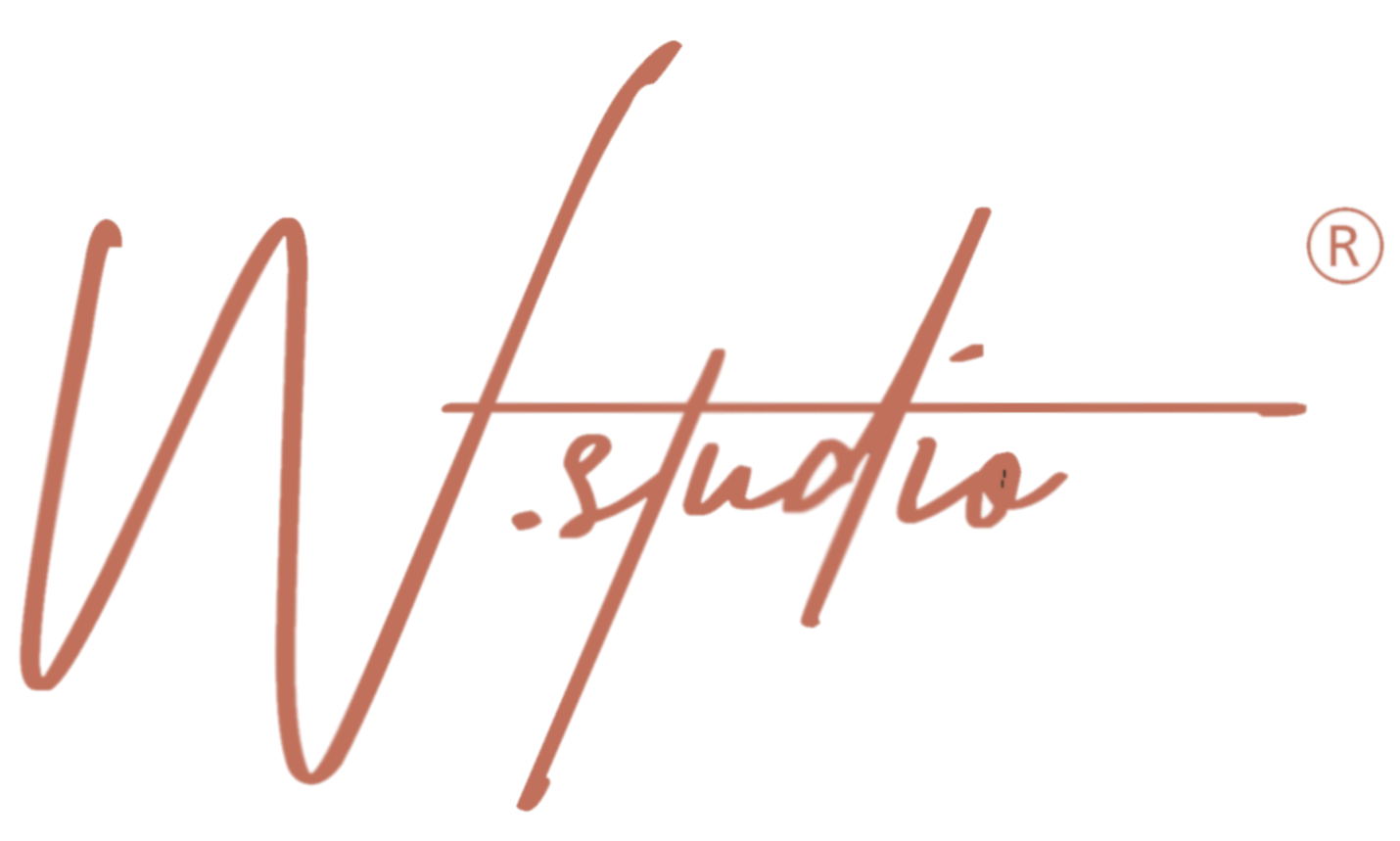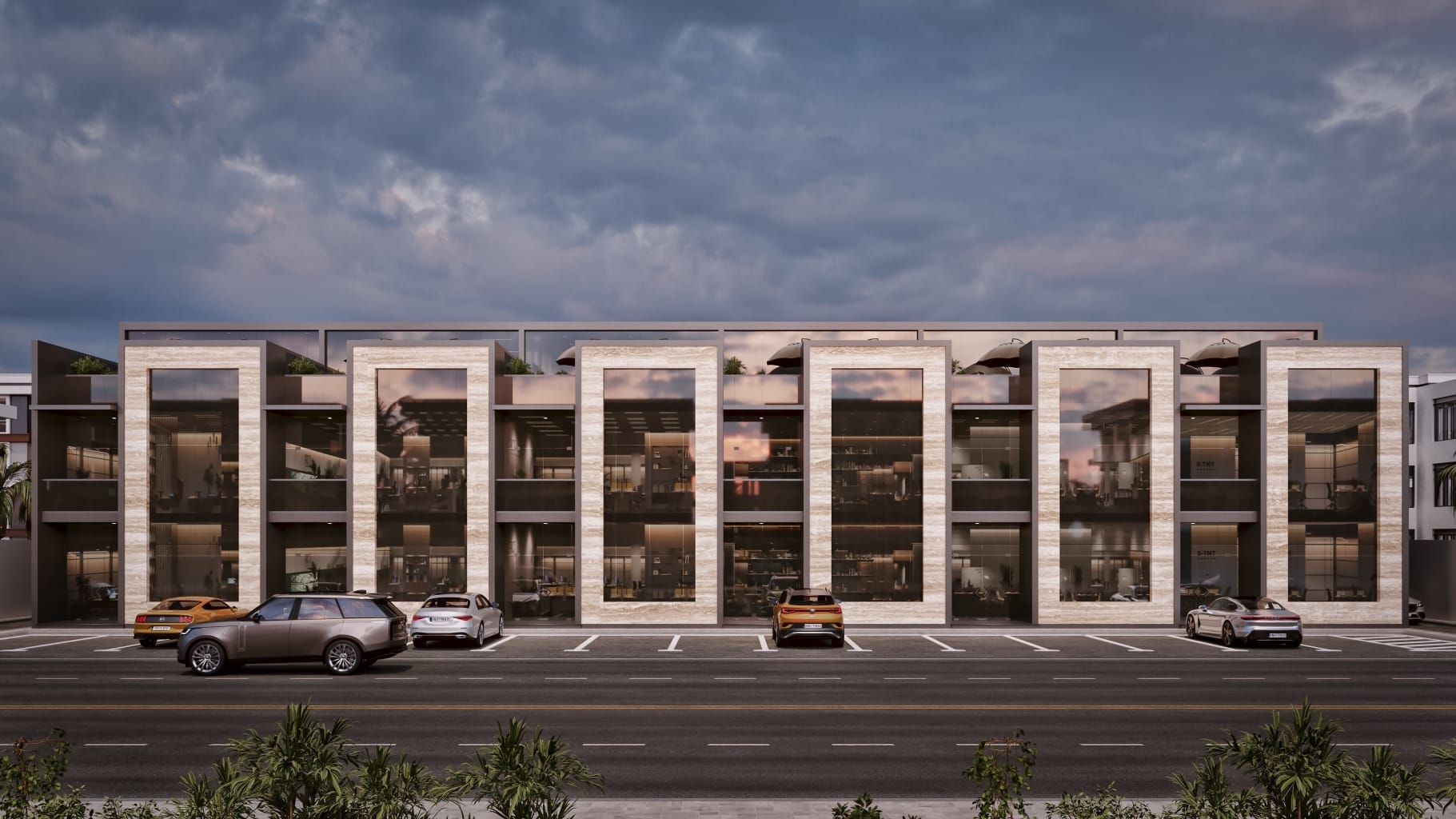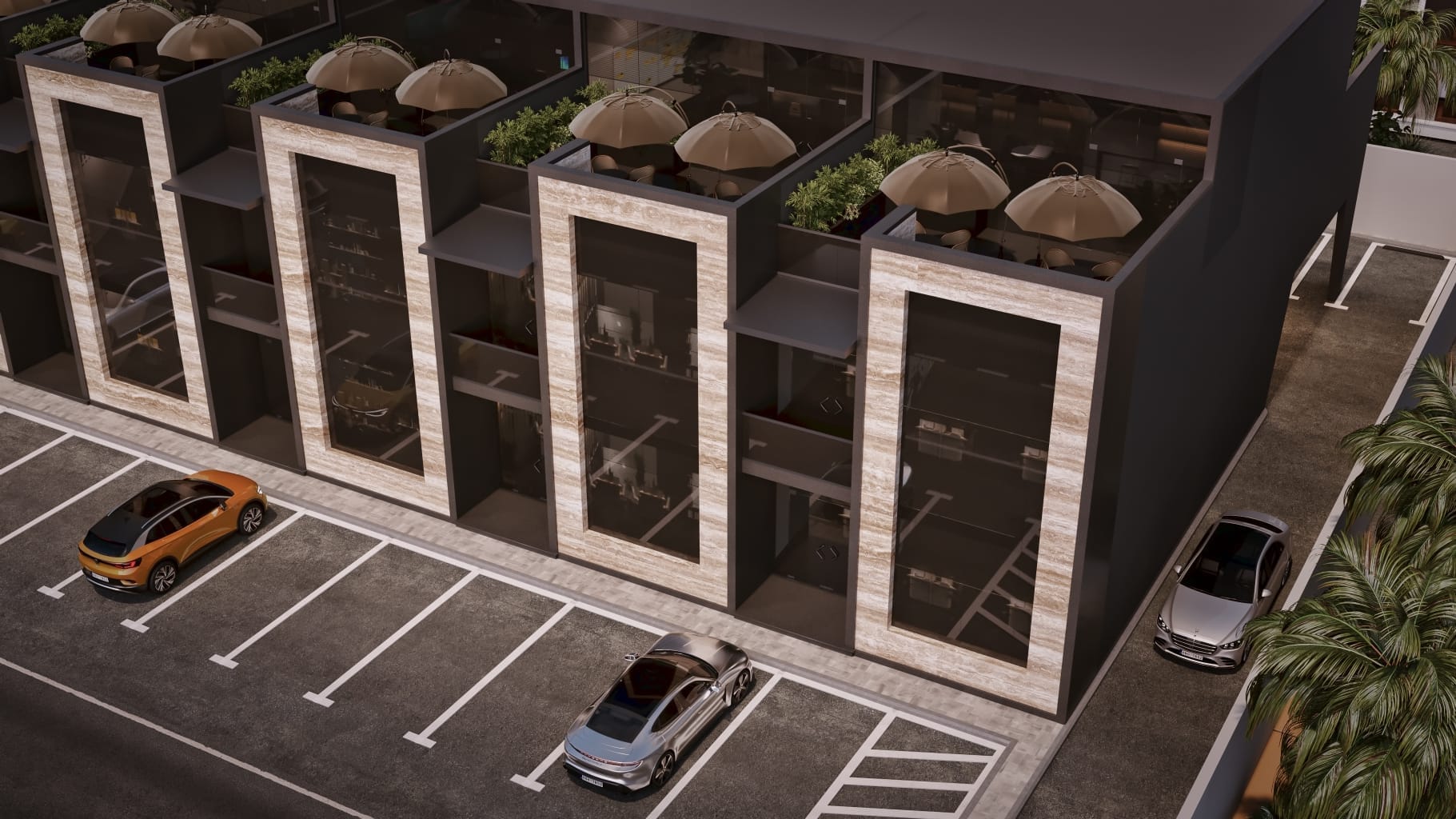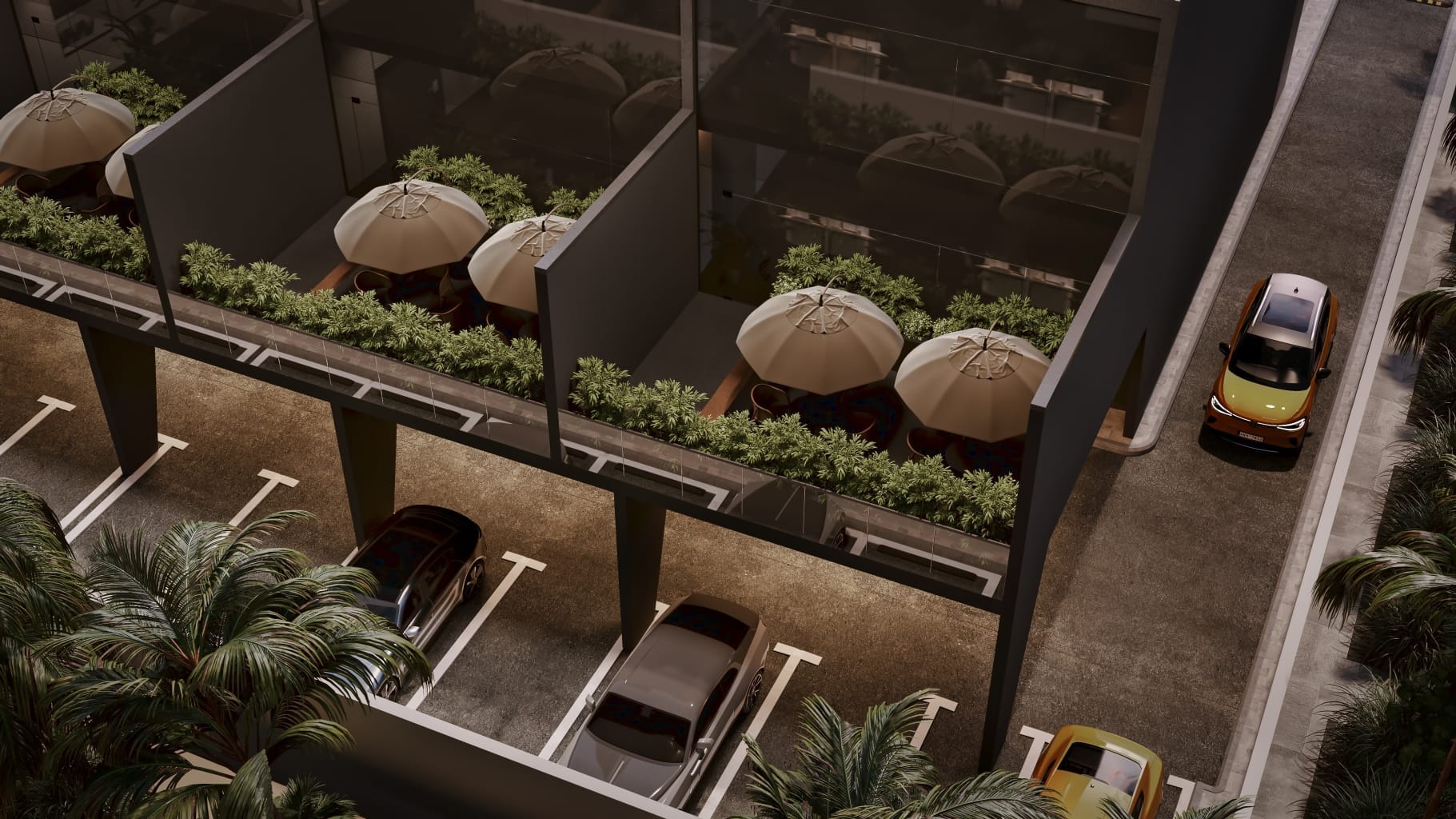ABOUT THE PROJECT
The project redefines corporate spaces with its sleek, contemporary design that harmonizes functionality and aesthetics. Externally, the building boasts a minimalist facade of stone cladding and expansive glass panels, framed by dark accents that emphasize its modernist appeal.
Type of Service
FIT-OUT || DESIGN
Project Type
Administrative
Scope of Work
Exterior || Interior
LOCATION
KSA
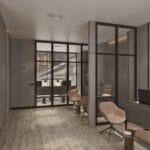
How is your
visual identity?
Inside, neutral tones dominate the interiors—soft beiges, muted grays, and rich wood finishes—creating a calming yet sophisticated ambiance. Open-plan workspaces feature ergonomic seating, modular desks, and integrated lighting, while private offices and meeting rooms offer tailored environments for focused collaboration. Strategic use of glass partitions and floor-to-ceiling windows maximizes natural light, complemented by subtle recessed lighting and decorative fixtures that elevate the space’s elegance. Every detail, from curated wall art to streamlined storage solutions, reflects a commitment to fostering efficiency and inspiration in a visually striking setting.
